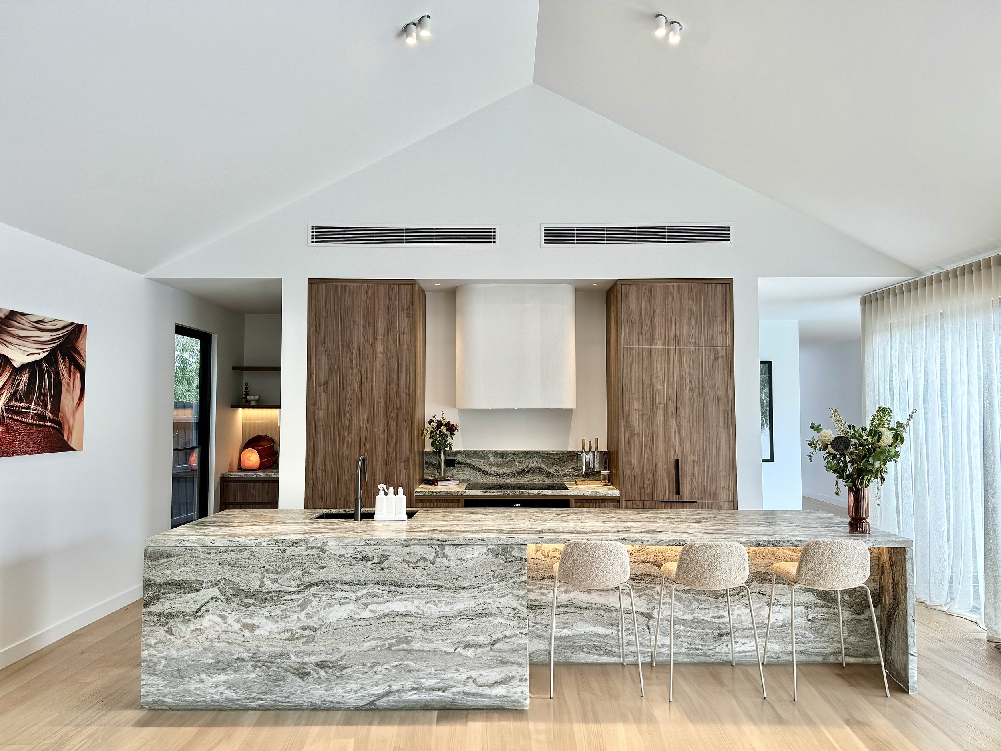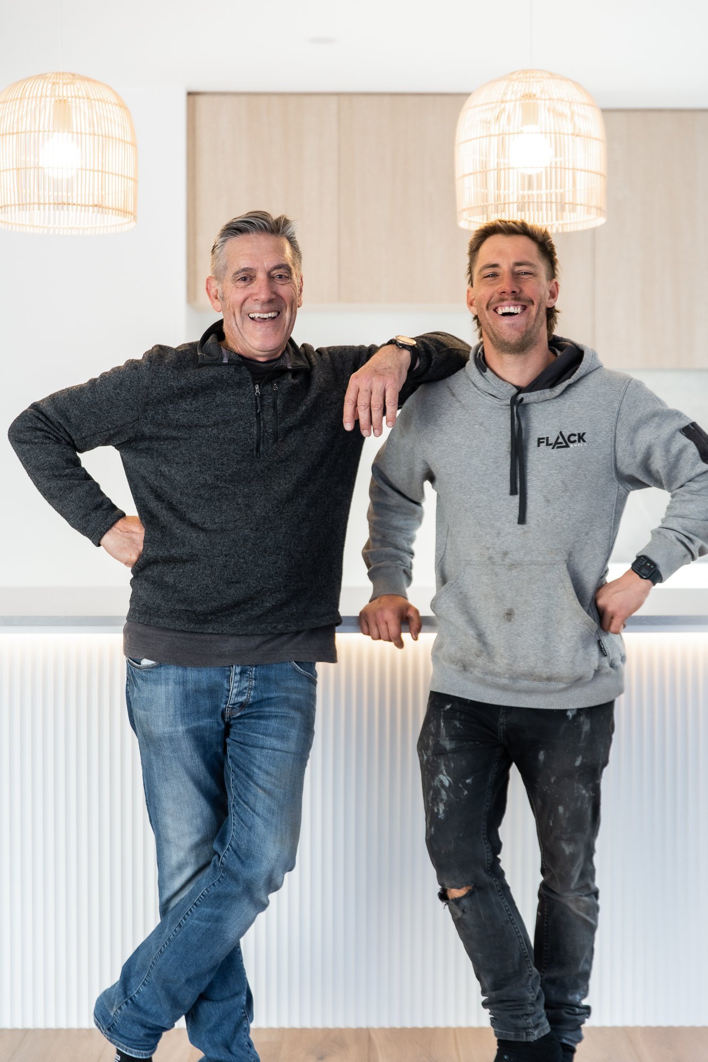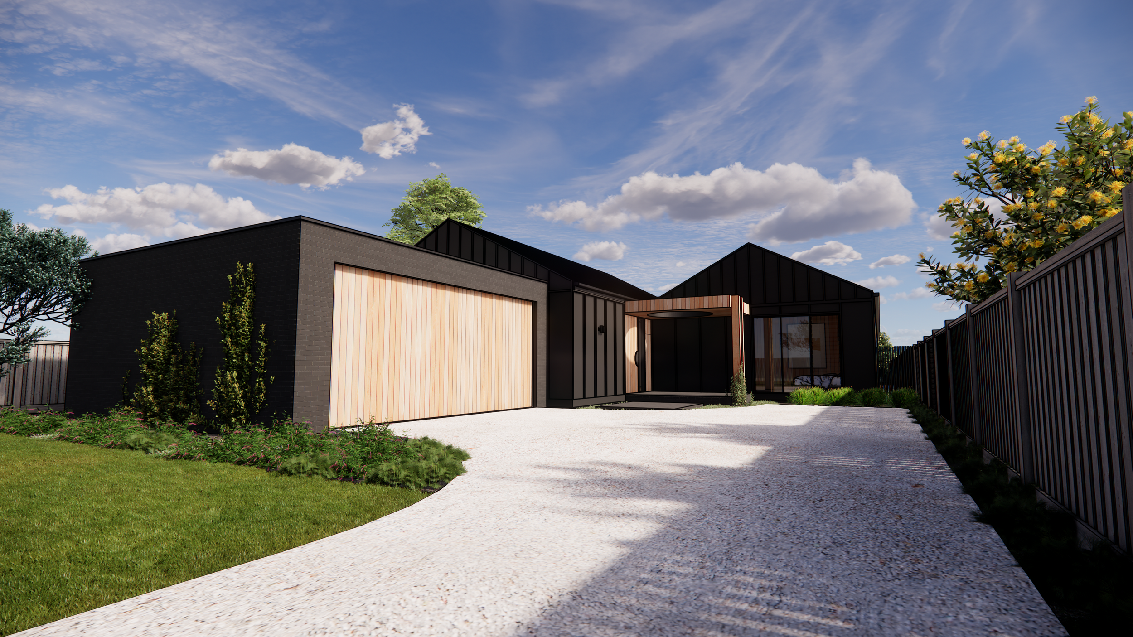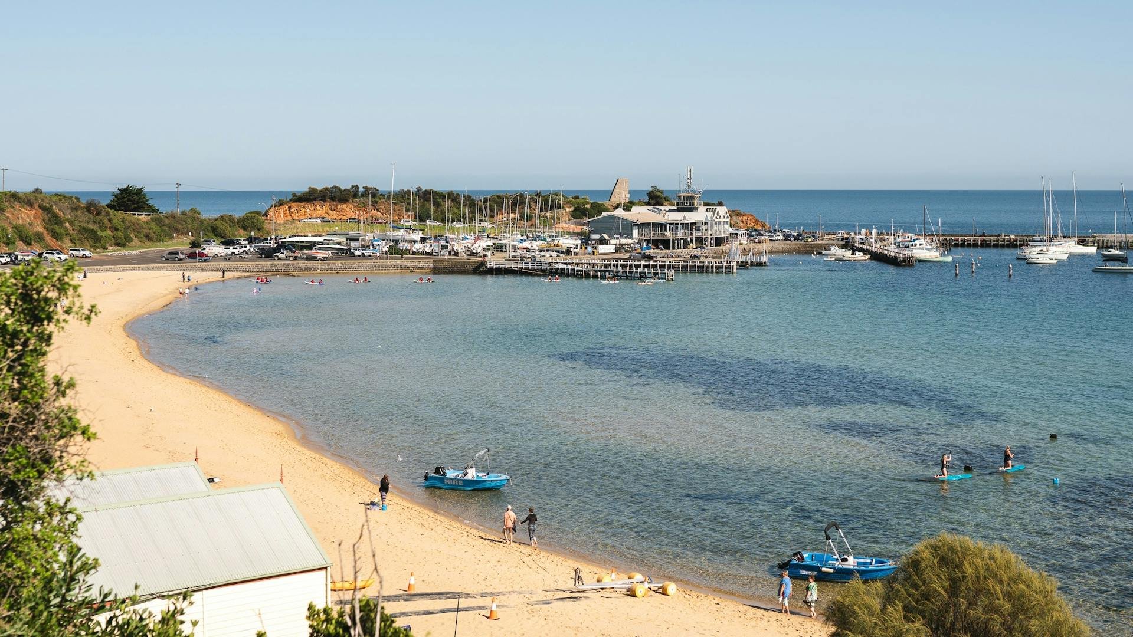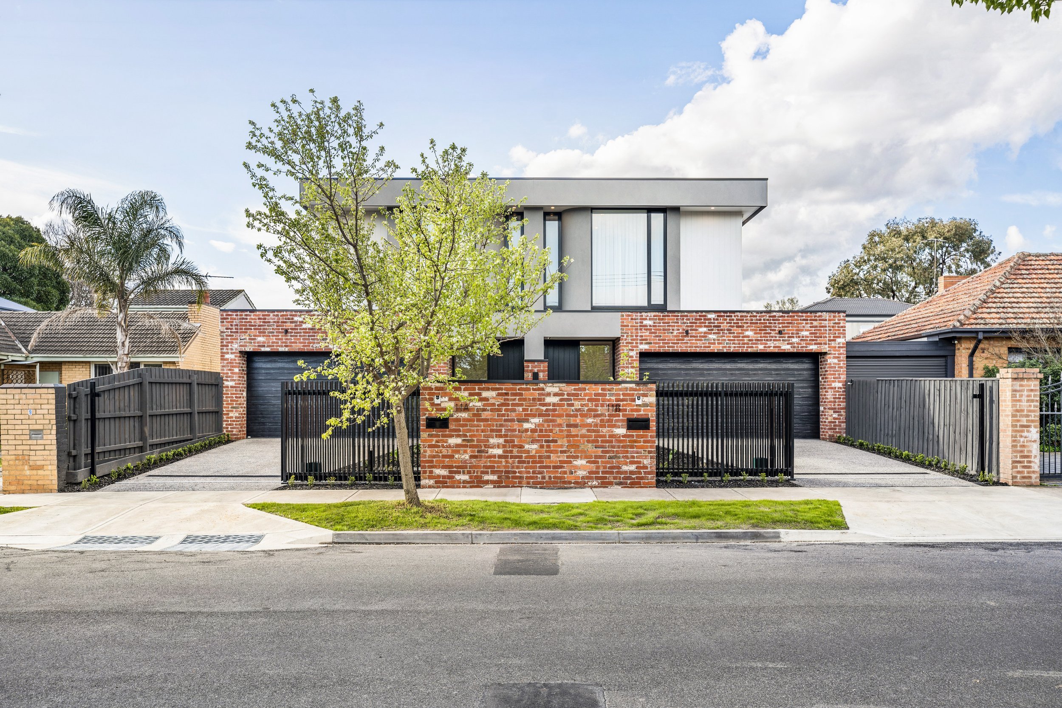Custom home builders Mornington
At Flack Built, we don’t just build homes in Mornington, we’re part of the community. With over a decade of hands-on experience and a deep understanding of the Mornington Peninsula, we create architecturally designed custom homes that capture the lifestyle, coastal views, and natural beauty this area is known for. From Mornington to Mount Martha and the greater Mornington Peninsula, our team delivers high-end craftsmanship, tailored design solutions, and expert navigation of local council requirements. So whether you're looking to build your dream beach house or a home to grow into, Flack Built makes it happen with quality, care, and a focus on what matters to you.
Collection
Alexandrina, Mount Martha
Marguerita, Mount Martha
Avalon, Rosebud
Alexandrina II, Mount Martha
Mornington building services
Custom home builds
Custom home building in Mornington isn’t just what Flack Built does, it’s what we’re known for. Specialising in architecturally designed homes tailored to your lifestyle and based in Mornington, we create bespoke homes that reflect your style, needs, and vision. From the first concept to the final detail, our team of experienced Mornington custom builders works closely with you every step of the way, delivering high-end craftsmanship, innovative design, and premium finishes.
New builds
New home builds in Mornington are what we do best, it’s become a signature of Flack Built. As a local new home builder specialising in high-end, luxury new builds across Mornington and the Mornington Peninsula, we consistently deliver homes that exceed expectations. Our team is dedicated to exceptional craftsmanship, innovative design, and a personalised approach that ensures every new home we build feels timeless, tailored, and truly yours.
Interior design
Flack Built is proud to offer our clients an in house interior design expert in collaboration with Webster Interiors. Renowned for its exceptional attention to detail and unparalleled creativity, Webster Interiors pride themselves on transforming spaces into stunning, functional environments that reflect our clients personalities and lifestyles.
Renovations
Flack Built are specialists in high-end home renovations and extensions in Mornington and across the Mornington Peninsula. We focus on medium to large-scale renovation projects, delivering exceptional craftsmanship, custom design solutions, and premium finishes tailored to you. Whether it’s a full custom home renovation in Mornington or a smart extension to create more space, we blend old and new with purpose.
Why build in Mornington?
Lifestyle
Having grown up locally, we know exactly why people are drawn to Mornington. It’s the lifestyle. From morning walks along the Esplanade to long lunches on Main Street, there’s a rhythm here that’s hard to beat. You’ve got multiple pristine bay beaches within walking distance, quality schools, buzzing cafés, and everything you need without ever feeling too far from Melbourne. Whether it’s families putting down roots or couples building their dream home, Mornington hits that sweet spot — and that’s why Flack Built loves building custom homes here.
Family friendly
For families looking to build their forever home, Mornington stands out as one of the most desirable locations on the Mornington Peninsula. Having grown up here myself, I know firsthand how much the lifestyle and sense of community shape the way people live. Mornington also offers access to some of the best schools in Australia such as Toorak College and Peninsula Grammar all within a few minutes drive. It’s this balance of education, lifestyle, and location that makes Mornington such a strong choice for families planning a custom home.
Shops & local amenities
Mornington’s bustling Main Street is lined with boutique shops, vibrant cafés, artisan bakeries, and standout dining spots with The Rocks Mornington being a local favourite. With Mornington Football Club at its heart, alongside several well-established tennis clubs that bring locals together year-round. This balance of lifestyle, sport, and community makes Mornington one of the most sought-after places to live and build on the Mornington Peninsula especially for families looking to create their dream custom home in a location that truly has it all.
Frequently asked questions
How do i find the right builder for my project?
We understand how stressful it may be to find a builder on the Mornington Peninsula that you are able to trust and better yet finish your dream project…
-
Flack Built is a boutique custom home builder in Mornington with deep local roots and a reputation for high-quality craftsmanship. We specialise in luxury custom homes Mornington residents love, delivering premium finishes and architectural detail in every project. Our team brings over a decade of experience building in the Mornington Peninsula area, which means we understand the local coastal conditions and council requirements better than most. We pride ourselves on personalised service – from the first consultation to the final handover, you’ll have direct communication and a dedicated project manager ensuring your vision is realised. In short, Flack Built combines Mornington Peninsula home builder expertise with friendly professionalism, resulting in bespoke homes that stand out for their design and durability. We also come highly recommended by past clients (with over 25+ 5-star reviews), reflecting our commitment to clear communication, transparency, and exceptional results. See google reviews
-
Building a custom home in Mornington is an exciting journey, and it’s important to plan for the timeline. In general, a full custom home project from start to finish takes about 12 to 18 months on average. The construction phase alone typically lasts around 10 to 12 months but additional time is needed for design, approvals, and site preparation before construction begins. Here’s a breakdown of the timeline:
Design & Approvals (Pre-Construction):
This initial stage can take a few weeks up to a few months depending on complexity. It includes finalizing your home’s design, obtaining any planning permits, and securing the building permit. (Straightforward projects might complete this in as little as 2–4 weeks, but allow extra time if council planning approval is required.)Construction Phase:
Once permits are in place and the site is prepared, building your new home generally takes 6 to 12 months of active construction. The exact duration depends on the size and complexity of the design – a larger two-story luxury home will take longer than a smaller single-story house.
Factors That Can Affect Timeline:
Unexpected weather delays, material supply issues, or design changes during construction can influence the schedule. Mornington’s coastal climate, for example, can bring some wet or windy weather, but experienced Mornington custom home builders like us plan for seasonal conditions to keep the project on track. Additionally, efficient coordination with local trades and suppliers (which we handle) helps avoid unnecessary delays.By collaborating closely with an experienced builder, you can streamline the process and mitigate potential delays. We’ll provide you with a detailed project schedule before we start, and keep you updated at each stage, so you know exactly how your new home build in Mornington is progressing.
-
Absolutely – Mornington is a fantastic place to build a family home, offering the perfect mix of coastal lifestyle and family-friendly amenities. This seaside town is known for its safe, welcoming community and relaxed atmosphere. Families in Mornington enjoy beautiful bay beaches (like Mills Beach and Mothers Beach) with calm waters ideal for kids, as well as plenty of parks, playgrounds, and open green spaces for outdoor activities. The area boasts excellent schools (both primary and secondary) and a range of sports clubs, making it ideal for raising children. Mornington’s bustling Main Street provides cafes, restaurants, and shops, so you have modern conveniences and a vibrant community vibe at your doorstep. Moreover, essential services like medical centers and supermarkets are all within easy reach, so day-to-day life is very convenient. All of this comes with the bonus of living in a picturesque coastal setting. You’ll be giving your family a healthy, active lifestyle by the beach – all within an hour’s drive of Melbourne. With its strong sense of community and stunning surroundings, Mornington is one of the most sought-after locations on the Mornington Peninsula for building a forever custom home.
-
Mornington’s home designs often embrace the coastal charm of the area while incorporating modern luxury. Some of the most popular design styles for Mornington custom homes include -
Coastal/Hamptons Style:
Given Mornington’s seaside location, many homeowners opt for a coastal or Hamptons-inspired design. This style features light, breezy interiors, weatherboard or render exteriors in soft neutral tones, and touches of timber and stone. High ceilings, large windows, and wrap-around porches or balconies are common, capturing ocean views and natural light.Contemporary Modern:
Modern architectural styles are also in demand, with clean lines, flat or skillion roof profiles, and expansive glass. Open-plan layouts that seamlessly connect indoor and outdoor living spaces are popular (for example, big sliding glass doors leading to alfresco dining areas or pools). In Mornington, it’s common to see custom homes with open-plan living, gourmet kitchens, and floor-to-ceiling windows to maximise the bay views and sunsets.Blend of Natural Materials:
Many designs incorporate natural materials that reflect the Peninsula’s environment. You’ll see homes using timber cladding, stone feature walls, and earthy color palettes that complement the coastal landscape. This not only gives a luxe feel but also helps the home sit beautifully in its surroundings.Sustainable & Energy-Efficient Design:
There’s a growing trend toward sustainability in Mornington. Custom builds often include solar orientation (to capture winter sun and sea breezes), energy-efficient appliances, double-glazed windows, and high insulation values. While this isn’t a “style” in the aesthetic sense, it influences design choices across all styles – whether coastal or contemporary – as people want homes that are comfortable and eco-friendly.Ultimately, the beauty of a custom build is that you can personalised the style to your taste. Whether you’re after a modern beach house with minimalist flair or a classic Hamptons family home with a coastal elegance, Flack Built will work with you to achieve a design that’s both on-trend and uniquely yours. We stay on top of popular design trends in Mornington and can also guide you to ensure the style you choose will stand the test of time.
-
Yes of course! We have extensive experience building on sloping and coastal blocks in Mornington. In fact, many prime sites in and around Mornington have unique terrain or elevations that offer great views, and we know how to design and construct homes to suit these conditions. Building on a slope or near the coast does present some extra challenges, but as expert Mornington Peninsula home builders we’re well-equipped to handle them.
When working with a sloping block in Mornington, we approach the project with careful planning and engineering: we’ll likely design a split-level home or specialised foundation system to work with the natural contours of your land (rather than against them). This means your home will step down or up the slope gracefully, minimising the need for excessive cut-and-fill. We collaborate with experienced architects and structural engineers to ensure the design maximises stability and takes full advantage of any views. Important considerations include proper drainage (managing rain runoff on a slope), retaining walls if needed for terraced areas, and ensuring driveways and access are practical even with the gradient. The result is a home that not only sits securely on your block but also often has a striking design – split levels can create high ceilings, interesting roof lines, and panoramic outlooks.
For coastal blocks in Mornington, we also account for factors like salty sea air and wind exposure. We use durable, corrosion-resistant materials (for example, stainless steel fixings, concrete stumps or galvanised supports) to ensure your home withstands the coastal environment over the long term. Our knowledge of local soil conditions (which can vary from sandy coastal soil to clay) means we can design the appropriate footing or piling system for a strong foundation. In short, whether your land has a steep incline toward Mornington Main Street or a beachfront position by Port Phillip Bay, we have the know-how to build a safe, beautiful home there. Many of our Mornington projects have been on challenging sites, and we love delivering a result that makes the most of a sloping or coastal block’s natural advantages.
-
Absolutely. We specialise in knockdown-rebuild projects in Mornington, offering homeowners a seamless way to create their dream home on the block they already love. A knockdown-rebuild involves demolishing an existing house and building a brand-new custom home in its place. This option is very popular in Mornington, where you might find older beach houses or aging homes on prime land – instead of renovating (which can only get you so far), many owners choose to start fresh with a new build. We take care of the entire process for you, from arranging the safe demolition of the old structure (including permits for demolition) to designing and constructing the new home exactly to your requirements.
There are several advantages to a knockdown-rebuild. First, you don’t have to compromise on location – you can remain in the Mornington neighbourhood you love, near friends, family, schools or the beach, but upgrade to a modern home tailored to your lifestyle. Second, it’s often more cost-effective than undergoing a major renovation. With a renovation or extension, you might face hidden problems in the old structure and end up spending more without achieving the ideal result. By contrast, a new build lets you benefit from the latest building technology, better energy efficiency, and a layout designed from scratch for your needs.
Our team will guide you through a Mornington knockdown-rebuild step by step. We’ll assess your existing property and handle necessary approvals – typically, a planning permit for demolishing may be needed from the Mornington Peninsula Shire, which we’ll obtain if required, and a demolition report to ensure utilities are safely disconnected. Once the old house is removed and the site cleared, we proceed to build your new custom home with the same care and quality we bring to all our projects. The outcome is the best of both worlds: a brand-new, custom-designed home at your current address. If your existing house is outdated, too small, or not making the most of your block (for example, not oriented to the view or sun), a knockdown-rebuild is a brilliant solution. James, the CEO of Flack Built has even undertaken this process on his own home, so we can speak from experience – the transformation is incredible, and you’ll have a home built to today’s standards in the location you already cherish.
-
Building a new home (or even doing major renovations or a rebuild) in Mornington will require certain approvals. The two main types of permits you may need are: a planning permit and a building permit. Here’s what each involves:
Planning Permit (Council Approval):
A planning permit is issued by the Mornington Peninsula Shire Council and relates to the use of the land and the design’s compliance with local planning regulations. Not every new house needs a planning permit – if your proposed home fully complies with the planning scheme (zoning rules, overlay requirements, setbacks, height limits, etc.), you might be able to skip this step however, many custom homes do require a planning permit, especially if your land is affected by special overlays (for example, bushfire protection BAL ratings, heritage considerations, or environmental overlays) or if you’re seeking to vary a standard planning regulation. If a planning permit is needed, we will prepare the application (including architectural plans, site reports, etc.) and submit it to council on your behalf. Council approval can take a few months – commonly around 8–12 weeks for straightforward cases, but it could be longer if there are objections or if it’s a complex project. The Council will also require a public notice period for neighbours to review the plans. Rest assured, Flack Built’s familiarity with the Shire’s processes helps us anticipate requirements and streamline this as much as possible.Building Permit:
A building permit is mandatory for virtually all new home construction. This permit ensures your house plans comply with the building code (structural integrity, fire safety, energy efficiency, etc.) and is typically issued by a registered private building surveyor, not the council, in the Mornington Peninsula Shire. We will engage an independent building surveyor to review and approve the final construction drawings and engineering. The surveyor checks that all structural plans, engineering computations, soil reports, and other required documents are in order. Once the building permit is issued, it means you’re cleared to start construction. The surveyor will also conduct inspections at key stages of the build to certify that work meets standards of the Mornington Peninsula Shire and will issue the Certificate of Occupancy upon completion.
In summary, you usually need a building permit in all cases, and possibly a planning permit depending on your situation. Flack Built will advise you early on what approvals are required for your custom home in Mornington. We handle the paperwork and coordination for both planning and building permits as part of our service. Our goal is to make the approvals process stress-free for you – we’ll ensure all designs and documents meet the Mornington Peninsula’s regulations to avoid delays. By taking care of permits and council liaison, we let you focus on the fun parts of the project, like designing your dream home, while we navigate the compliance aspects.
(Tip: Never be tempted to build without a permit – doing so can lead to heavy fines and even orders to demolish unauthorised work from mornpen.vic.gov.au. It’s simply not worth the risk. With Flack Built, you can be confident everything is above board and approved.) -
The cost of building a custom home in Mornington can vary widely based on your choices and project scope. Because every custom build is unique, there isn’t a one-size-fits-all price – however, we can discuss typical ranges and factors that affect cost. Here are the key factors:
Home Size and Layout:
Generally, larger homes with more floor area will cost more to build. A sprawling single-story home or a double-story home with the same footprint will use more materials and labor than a compact design. Builders often talk in terms of cost per square meter – in Australia, the average construction cost can range from $3000 to $5000 per square meter. However, premium builds can reach $8,000+ per square meter. Factors like materials, size, and builder influence the final cost.
Design Complexity and Features:
A simple rectangular floor plan is less expensive to build than a highly complex architectural design with multiple wings, curves, or intricate engineering. Custom design elements – like large span open-plan living areas, extra-high ceilings, extensive glazing (glass walls), or unique roof structures – can increase costs. Likewise, including features such as a basement garage, an infinity pool, an elevator, or smart home automation will add to the budget. We will help tailor the design to meet your wishlist while keeping an eye on cost-efficient solutions.Quality of Materials and Finishes:
One big variable is the level of finishes you choose. Luxury home builders in Mornington such as Flack Built often use premium materials – for example, European oak flooring, stone countertops, high-end appliances, custom cabinetry, etc. These make a huge difference in the look and longevity of your home, but they do come at a higher price point than standard builder-grade options. Exterior cladding choices (brick vs. render vs. natural stone) and roofing (concrete tiles vs. Colorbond vs. zinc) also have different costs. We’ll provide a detailed schedule of fixtures and finishes so you can decide where to splurge and where to save.
Site Conditions and Preparation:
The characteristics of your land can influence cost. If your block has a slope, requires significant excavation, or needs retaining walls, there will be additional engineering and construction work (and thus higher cost) compared to a flat block. Similarly, if the soil report indicates the need for deep footings or piering (common in some coastal or clay areas), that will be factored into the price. Tree removal, difficult access for construction vehicles, or the need to bring in fill are other examples of site-related costs. In Mornington, building on a sloping site or one with ocean views might mean extra investment up front, but it allows us to create a truly stunning home that is perfectly situated.Permits and Compliance:
The cost of permits and any required reports (soil tests, energy rating, engineering, etc.) should be included in your budget. These are usually a small percentage of the overall cost, but important to account for. If your site is in a Bushfire Prone Area or has strict design overlays, meeting those requirements (e.g., special bushfire-resistant construction or architectural design adjustments) can add some cost as well. For instance, if a higher BAL (Bushfire Attack Level) rating is needed, it might entail things like toughened glass, ember-sealed roofs, and so on, which are slightly more expensive materials.Typical Cost Range:
With all the above in mind, custom homes in Mornington can start from the high six figures and go upward depending on size and luxury level. A modest 3-4 bedroom custom home might be in the $500k–$700k range, whereas a high-end, larger home (with top-tier finishes, pool, landscaping, etc.) can easily exceed $1 million. In fact, Mornington has been noted as one of the higher-end building markets in Victoria – one recent analysis put the median construction cost in Mornington at around $1.175 millionopenlot.com.au, reflecting the prevalence of large luxury builds in the area. Of course, that’s just a median; we build homes both below and above that figure, tailored to each client’s budget.To get an accurate cost for your project, it’s best to consult with us for a detailed quote. We’ll discuss your design ideas, specifications, and allowances. By planning carefully and working with a trusted Mornington builder such as Flack Built, you can ensure your dream home is built within your budget with no surprise costs. Remember, a custom home is an investment in exactly what you want – and our team works hard to deliver outstanding quality and value for the price.
-
No, you don’t need to have an architect or fully drawn-up plans in hand to work with Flack Built – we can help you with the design process from the very beginning. One of the advantages of choosing a design-and-build company like us is that we offer end-to-end service. We have partnerships with talented building designers and architects who are experienced in Mornington Peninsula projects. This means we can take your project from a blank slate (just your ideas or sketches) all the way through to final architectural plans ready for construction. You’re welcome to bring your own architect or plans if you have them, but it’s not a requirement at all.
Here’s how it typically works:
In the initial stages, we’ll discuss your vision, lifestyle needs, and any design inspiration you have. From there, we can arrange the design development, whether through our in-house team or our network of architects. We ensure that the proposed design aligns with your budget from the start – this is a key benefit of involving the builder in the design phase. By collaborating on design, we can value-engineer the project (i.e., suggest alternative materials or slight modifications that achieve the look you want more cost-effectively) and make sure there are no surprises later. We’ll also manage the required technical drawings and engineering certifications once the concept is agreed upon. Throughout the design phase, we incorporate any council planning considerations too, so that what we design is likely to get approval (avoiding major redesigns).If you already have an architect or draftsperson you love, we are equally comfortable working with outside plans. In that case, we’ll come on board as your Mornington home builder to price and build the design provided. We often collaborate with external architects – teamwork is no problem, and we’re happy to provide our construction insights along the way to assist them as needed. The bottom line is: you do not need to worry about organising separate architects or drawings unless you want to. Flack Built will guide you through the entire journey, including design, engineering, and approvals, as a one-stop solution. This approach often saves time, ensures accountability (one team is responsible for the whole job), and can save on costs too, since the design is done with building efficiencies in mind. By entrusting us with both design and build, you can relax knowing that every aspect of your custom home – from the initial concept to the final construction – will be handled expertly under one roof.
-
Every new home we build in Mornington comes backed by strong warranties and long-term protection. At Flack Built, we proudly offer a 2-year cosmetic warranty and a 7-year structural warranty, giving you complete peace of mind long after the keys are handed over.
As a registered builder in Victoria, all our custom and new home builds are also covered by Domestic Building Insurance (often called builder’s warranty insurance). This protects you for structural defects for up to 7 years, and non-structural defects for 2 years, in the unlikely event we were unable to carry out the warranty work ourselves. You’ll receive a certificate of insurance before construction begins, so you're covered from day one.
Beyond the insurance, we stand by the quality of our workmanship. Under Victorian law, builders have a statutory duty to ensure work is done properly and remains structurally sound. That means even beyond the 7-year window, you're still protected — with a legal liability period of up to 10 years from completion.
On top of that, we only use trusted trades and premium materials to reduce the chance of any issues. Your home may also come with additional manufacturer warranties — for example, appliances or roofing systems often include coverage for 5 to 20 years, depending on the brand.
And if any minor issues pop up after handover, we’re here for those too. We typically carry out a post-build maintenance check around 3–6 months after move-in to address small touch-ups or adjustments. It’s all part of our commitment to quality, service, and delivering homes built to last.

